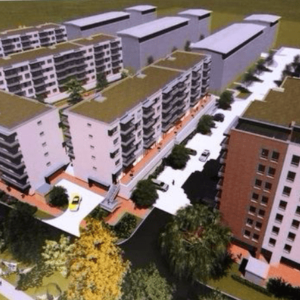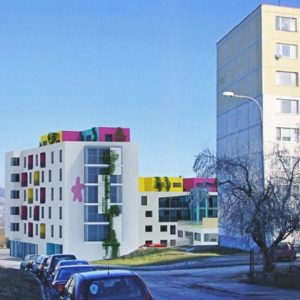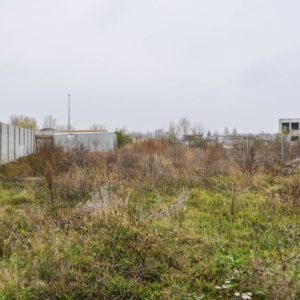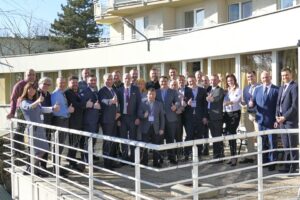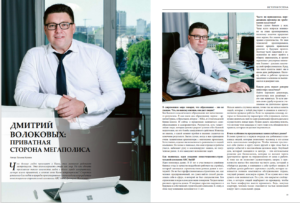

CLUB HOUSE "GREEN"
The “Green” clubhouse is located in a picturesque part of the Holosiiv district, bordering a large green square equipped with recreation areas for children and adults. A cozy and comfortable center for life, where there are no dense high-rise buildings, harmful emissions, with good infrastructure. metro “Vasylkivska” at a distance of 1 km., schools, kindergartens, shops, Holosiivsky Park. On the one hand, the quiet street will allow you to relax from the city noise, on the other hand, Holosiivskyi Avenue with its intense and restless life of the metropolis is located ten minutes away on foot. Being in the very center of the city, you can live like in a private house. At a distance of 1000 m, there is a residential complex “Park Avenue VIP”, which has the necessary infrastructure for a premium level life – a supermarket, a fitness center “Sportlife-VIP” with a swimming pool, a medical center, two early childhood development schools, a kindergarten, restaurants, shops, bank branches, beauty salons, dentistry, pharmacy, notary, car wash.
Why did the “Green” Clubhouse get such a name?
We were and are engaged in the design of parks in Kyiv, so we have always seen ideal housing surrounded by green spaces. Mass housing developments do not allow us to breathe. The “Green” club house borders the green territory of Kyiv. The house will be covered with green plants on the walls, roof and terraces. And evergreen plants will give a feeling of permanent spring. That is why he is also “Green”, which is translated from English as “green”.
“Green” is a business class clubhouse. All future owners are accepted into the club through an interview, membership in which is the same social level and respect for everyone’s privacy. We stand for complete comfort in life. Creating privacy and comfort is the main goal of our project.
The residential building consists of three residential sections, each section has a separate entrance from the street to the apartment. The total area of blocked buildings is 2150 m2, of which the total area of apartments is 1560 m2. There is transport and pedestrian access to the parking lot and residential premises from Gvardiyska Street. On the upper terraces, it is possible to arrange swimming pools. A fitness center, a swimming pool or a jacuzzi are planned in the basement.
The project was developed by order of the company “AVS-build”. Architects: Dmytro Volokovyh and Volodymyr Yatsko.
On questions of participation in the project please contact by phone UA+380503310300 / EU+421947956618, by feedback form or email - office@abc-invest.pro
Share the project
Recent Posts
Share the project
Recent Posts
Order a callback
By clicking the “Send” button, you agree to the privacy policy


